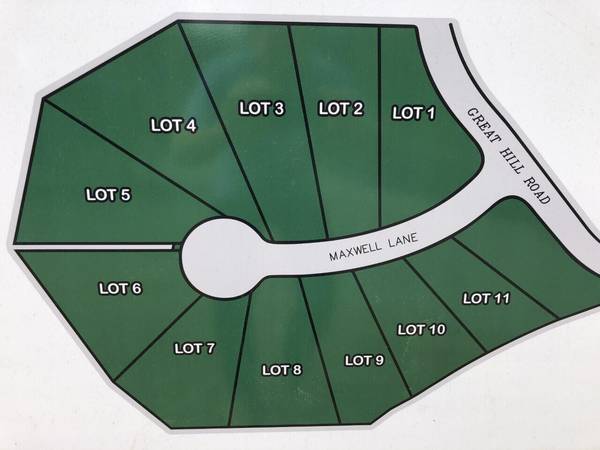For more information regarding the value of a property, please contact us for a free consultation.
Key Details
Sold Price $879,900
Property Type Single Family Home
Sub Type Single Family Residence
Listing Status Sold
Purchase Type For Sale
Square Footage 2,100 sqft
Price per Sqft $419
Subdivision Lookout Ridge
MLS Listing ID 22201578
Sold Date 07/17/23
Style Cape
Bedrooms 3
Full Baths 2
Half Baths 1
HOA Fees $37/ann
HOA Y/N Yes
Abv Grd Liv Area 2,100
Originating Board Cape Cod & Islands API
Year Built 2022
Annual Tax Amount $1,231
Tax Year 2023
Lot Size 0.490 Acres
Acres 0.49
Special Listing Condition None
Property Description
To be built in Sandwich's newest cul de sac, Lookout Ridge. This beautiful Cape Cod Model home has the perfect coastal charm and open concept floor plan. Hardwood floors will gleam throughout the first floor. The open concept kitchen will have white shaker cabinets, stone countertops and stainless steel appliances. One side offers the primary suite, with walk in closet, private bath with vanity and tile shower. Upstairs is an ideal guest quarters with 2 bedrooms and a full bathroom. 4 bedroom septic, central air, propane gas heat. Looking for more space? We can add a second suite about the garage and a family room.
Location
State MA
County Barnstable
Zoning RDG
Direction Great Hill Road to Maxwell Lane on the left.
Rooms
Basement Bulkhead Access, Interior Entry
Primary Bedroom Level First
Bedroom 2 Second
Bedroom 3 Second
Interior
Heating Forced Air
Cooling Central Air
Flooring Wood, Carpet, Tile
Fireplaces Number 1
Fireplace Yes
Appliance Water Heater, Electric Water Heater
Laundry First Floor
Basement Type Bulkhead Access,Interior Entry
Exterior
Exterior Feature Yard
Garage Spaces 2.0
Waterfront No
View Y/N No
Roof Type Asphalt
Street Surface Paved
Garage Yes
Private Pool No
Building
Lot Description Conservation Area, Cul-De-Sac
Faces Great Hill Road to Maxwell Lane on the left.
Story 2
Foundation Poured
Sewer Septic Tank
Water Well
Level or Stories 2
Structure Type Clapboard
New Construction Yes
Schools
Elementary Schools Sandwich
Middle Schools Sandwich
High Schools Sandwich
School District Sandwich
Others
Tax ID 251110
Acceptable Financing Cash
Distance to Beach 2 Plus
Listing Terms Cash
Special Listing Condition None
Read Less Info
Want to know what your home might be worth? Contact us for a FREE valuation!

Our team is ready to help you sell your home for the highest possible price ASAP

Get More Information

Steve Putnam
Sales Associate | License ID: 9582636
Sales Associate License ID: 9582636

