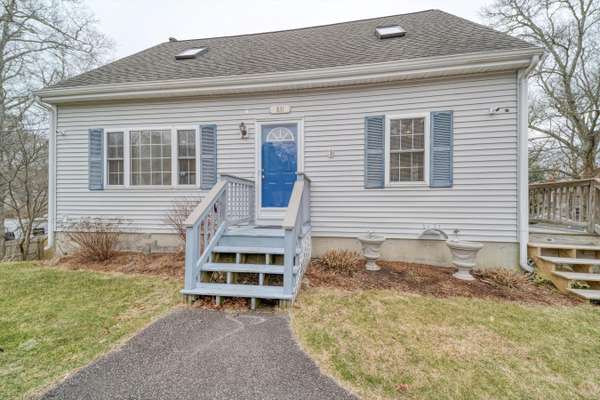For more information regarding the value of a property, please contact us for a free consultation.
Key Details
Sold Price $489,000
Property Type Single Family Home
Sub Type Single Family Residence
Listing Status Sold
Purchase Type For Sale
Square Footage 1,344 sqft
Price per Sqft $363
MLS Listing ID 22300930
Sold Date 06/15/23
Style Cape
Bedrooms 1
Full Baths 3
HOA Y/N No
Abv Grd Liv Area 1,344
Originating Board Cape Cod & Islands API
Year Built 2004
Annual Tax Amount $3,350
Tax Year 2023
Lot Size 0.260 Acres
Acres 0.26
Special Listing Condition Other - See Remarks
Property Description
You must see this comfortable cape-style home with recently installed recessed LED lighting throughout, new wood burning stove, living room, spacious primary bedroom, bonus room on 2nd floor, dining room, back deck, huge patio, fenced-in yard, and walk-out finished basement. Also included is a multi-zone irrigation system on privately-owned Well. There are 3 bathrooms, one bath on each of 3 floors, 3 Heating/AC Zones, shed for extra storage. Shelving in the basement. The basement is 3/4 finished. It is in an excellent school system, minutes from Roche Brothers, Stop & Shop, 2 minutes from Mashpee/Wakeby Pond for summer fun like swimming and excellent fishing, and minutes to many beaches.
Location
State MA
County Barnstable
Zoning R5
Direction Turn left onto Great Neck Rd N, Turn right onto MA-130 S/Main St, Sharp left onto Cotuit Rd, Destination will be on the right
Rooms
Basement Other, Walk-Out Access
Interior
Heating Hot Water
Cooling Other
Flooring Hardwood
Fireplace No
Appliance Electric Water Heater
Basement Type Other,Walk-Out Access
Exterior
Fence Fenced Yard
View Y/N No
Roof Type Asphalt,Pitched
Street Surface Paved
Porch Patio
Garage No
Private Pool No
Building
Lot Description Conservation Area, Shopping, Major Highway
Faces Turn left onto Great Neck Rd N, Turn right onto MA-130 S/Main St, Sharp left onto Cotuit Rd, Destination will be on the right
Story 2
Foundation Concrete Perimeter
Sewer Septic Tank
Water Public
Level or Stories 2
Structure Type Vinyl/Aluminum
New Construction No
Schools
Elementary Schools Mashpee
Middle Schools Mashpee
High Schools Mashpee
School District Mashpee
Others
Tax ID 29780
Acceptable Financing Conventional
Listing Terms Conventional
Special Listing Condition Other - See Remarks
Read Less Info
Want to know what your home might be worth? Contact us for a FREE valuation!

Our team is ready to help you sell your home for the highest possible price ASAP

Get More Information

Steve Putnam
Sales Associate | License ID: 9582636
Sales Associate License ID: 9582636


